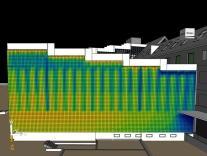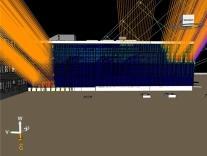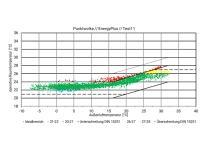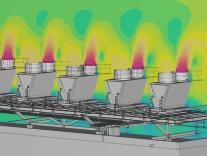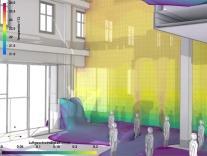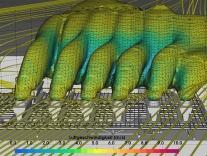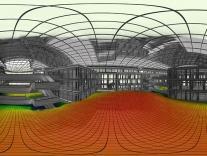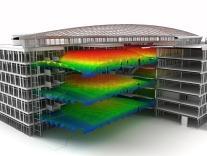Simulation
Virtually Testing and Optimising Buildings in the Planning Phase
The perfect interplay of architecture and technical building equipment has always been a major challenge for all those involved in planning - from the design to the operation of a building. In addition to integrated planning, simulation software is well suited to
optimise the design of facades in terms of solar gains and energy losses,
- map and minimise energy requirements for cooling and heating,
- evaluate distribution networks hydraulically and acoustically,
- optimise systems and energy generation concepts,
- to prepare system analyses on investment and operating costs (e.g. life cycle costs),
- analyse the well-being (thermal and visual comfort) of people in the building and
- analyse the potential of low-tech solutions (e.g. natural ventilation) compared to technical solutions.
Different simulation approaches are suitable depending on the issue at hand. We support you with simpler issues using a single piece of software and with very complex issues that require iterative use of software.
Optimised Planning of Energy Requirements and Construction Measures
As part of the thermal simulation, we determine the hourly course of the average room air and surface temperatures - based on the changing effects of the external and internal loads in the rooms.
The following aspects can be clarified by means of a thermal simulation:
Expected operative (perceived) room temperature,
- the frequency with which certain temperature classes are exceeded (summer thermal insulation in accordance with DIN 4108-2),
- Energy requirements for heating and cooling under real or future conditions,
- Influence of storage components on thermal comfort,
- Effects of different sun protection measures and facade designs on the room climate,
- Evaluation of improvement measures such as supportive night ventilation or activation of building components and
- Efficiency and impact of night ventilation.
Dynamic thermal building simulation can be used to optimise planning and evaluate indoor comfort in accordance with:
- DIN 4108-2 - Minimum requirements for thermal insulation,
- DIN EN 15251 - Input parameters for the indoor climate to design and evaluate the energy efficiency of buildings,
- DIN EN ISO 7730, the so-called comfort standard,
- DGNB (German Green Building Council),
- BNB (Assessment System for Sustainable Building) and
- LEED (Leadership in Energy and Environmental Design).
Digitally Mapping Pressure, Temperature and Air Circulation
We use computational fluid dynamics (CFD) to analyse air flows and temperature conditions virtually and in detail in advance, even in complex room geometries. To do this, we transform the analysed room volume in the model into a grid structure. For each grid cell, we solve the elementary equations for pressure, temperature and velocity and analyse interactions.
In this way, air flows in rooms and above and around complex buildings, properties and districts can be virtually simulated, visualised and evaluated in advance (courtyards, atriums, recirculation with several systems, etc.).
Precisely Predicting System Behavior
Because energy generation systems are becoming increasingly complex and heat pumps are replacing gas boilers, system simulations are becoming more and more important. They show precisely how complex and dynamic systems behave. Whereas gas and oil boilers used to supply heat constantly to heat buildings, heat pumps are now dependent on environmental heat sources such as the ground, groundwater or outside air. As these energy sources are subject to annual, hourly and even smaller-scale fluctuations, predictions of the final energy requirements for complex systems using static models are often no longer sufficient.
System simulations offer a solution here. They can be used, for example, to show how heating systems interact with photovoltaic systems (PV), solar carports, storage technologies, etc. - in order to draw conclusions for optimization.
If the PV systems produce a lot of energy, the heating or cooling generation can be controlled in such a way that the electricity is used directly instead of being fed into the grid at unfavorable conditions. Surplus heating or cooling can then be stored temporarily, for example, so that heat pumps consume less grid electricity at times of low PV production. System simulations therefore help to determine the economic and ecological optimum of storage and generator dimensioning.
Visual Comfort for Well-Being
In addition to ventilation and thermal comfort, visual comfort also plays a major role in human well-being.
With the help of daylight simulations, we evaluate the lighting conditions in interior spaces and can investigate and optimise the following aspects, among others:
- Daylight quotients and illuminance,
- Glare assessment (e.g. for computer workstations),
- Daylight autonomy and daylight availability,
- Effects of light control measures,
- Visualisation through photorealistic representation,
- colour rendering and
- visual connection to the outside.

